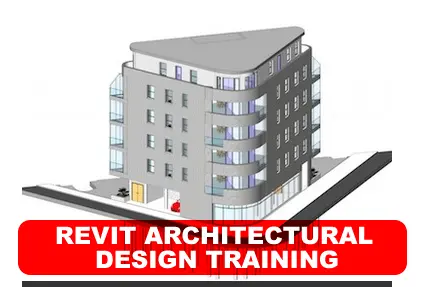Revit Architectural Design Training
The world has gone digital, are you ready? Get practical hands-on Revit Architectural Design training for the future at Abuja Computer Training School
Revit Architecture design training course teaches you to master the use of Revit’s BIM platform which works the way architects and interior designers think.
From Preliminary Design through Design Development, and into Construction Documents, the program streamlines the design process with a central 3D model.
Whether you’re starting in architectural modeling or design, or simply want to keep up with the newest features, these Revit Architecture training will help you master the tools and techniques to create building plans and visualizations that are both beautiful and accurate.
This Revit Architecture training builds an individual understanding related to the software fundamentals; and moves on to explain how to create projects, as well as deal with wall, door, windows and roof modeling. Participants additionally develop expertise in working with:
Curtain Wall and Circulation functions
Model & Insert functions
View and Sheet Composition
Constraints & Extrution
Revit Architectural Design Training Course Contents at Abuja Computer Training School, Abuja, Nigeria
Introduction to Revit Architecture
Starting a Project
Modeling Basics
Curtain wall & Circulation
Model & Insert
Room & Area and Openings
Annotation Details
View and Sheet Composition
Massing & Site
The Basics of Family
Target Audience for Revit Architectural Design Training
Individuals from Architectural and MEP engineering background
This course is ideal for Project Coordinators, Consultants, Modelers and Draftspersons
Industry Practitioners interested in learning more about BIM technology also attend this training
What You Will Learn in Revit Architectural Design Training at Abuja Computer Training School, Abuja, Nigeria
Work with architectural and site elements, element materials, selection sets, and rooms and areas.
Create and manage views and annotations, work with families, and develop schedules.
Use workflows and processes such as work-sharing, exporting and printing, and project maintenance and management.
Demonstrate the skills and knowledge required for taking the Autodesk Certified Professional: Revit for Architectural Design exam.
You will also learn the following:
- Project creation, navigation, and display concepts.
- Designing with components, working with laves, creating and editing walls, adding doors and windows, creating floor and roof objects, working with view properties, instance and type parameters, loading and modifying family components, adding dimensions and annotations, adding and modifying drawing sheets, and plotting procedures.
- Also, learn how to create custom content within the Revit family editor, create conceptual massing studies, use structural tools and generate photorealistic renderings of building projects.
- Architects can produce more accurate designs with fewer errors, less waste, and closer alignment to the owner’s vision.
- Contractors can make sure that constructability issues are flagged early on when changes are less expensive to make.
- Project creation, navigation, and display concepts designing with components, working with laves, creating and editing walls, adding doors and windows, creating floor and roof objects, working with view properties, instance and type parameters, loading and modifying family components, adding dimensions and annotations, adding and modifying drawing sheets, and plotting procedures.
- Ultimately, YOU will be able to use the models far into the future as the basis of a comprehensive facilities and asset management program.
Skills You Will Gain in Revit Architectural Design Training
Autodesk
Engineering
Computer-Aided Design (CAD)
Architecture
Autodesk Revit Architecture
Requirements for Revit Architectural Design Training
The course is for beginners, Freshers or for those transitioning from another industry or discipline.
Must be capable of using Computer Systems.
Must have Basic knowledge of the AEC Industry, its tools & technology.
Zest to learn new technology.
The Architectural modelling course illustrates on the use of Revit technology in Architecture as a tool. This course broadly covers the use of Revit Architecture software tool in creating virtual buildings with all its objects and properties similar to real buildings. In Revit Basic Architecture course, it has the learning to acquire information such as elevation, section, schedule and quantity in a single click. This course also explains process to create such as rendering, animation and walkthrough using Revit tool.
Career Opportunities:
If you are curious to know what your future could be in this area, below are some potential careers you could consider:
REVIT/BIM Architect
Architectural Draftsman
Civil Draftsman
Who this course is for:
Architecture students
All Engineering students
Construction Management students
Real Estate Management students
Facility Management students
Structural Engineering students
Construction consultants
Revit Architectural Design Training Delivery Methods at Abuja Computer Training School, Abuja, Nigeria
Physical class training
Join our physical instructor-led interactive, and practical hands-on training at our training centers in Abuja, Nigeria.
Live online training
learn from the comfort of your home or offices with our Virtual Instructor-Led live online, interactive, and practical hands-on training.

